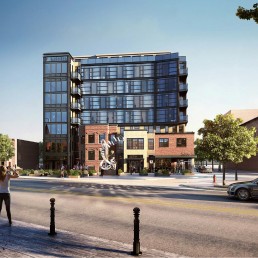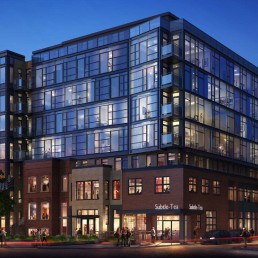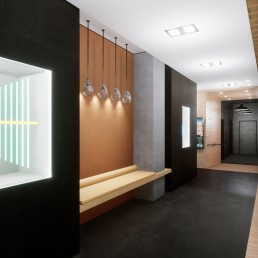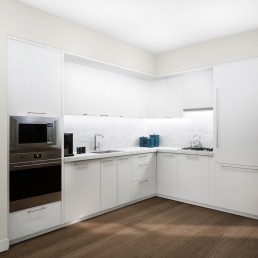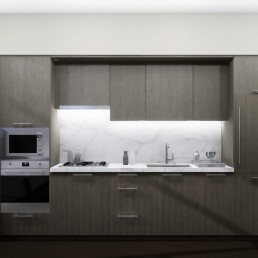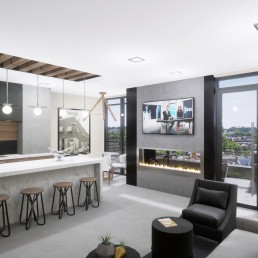The Shaw will consist of 69 residential homes located on eight floors—including an occupied penthouse—above 7,400 SF of street-level retail. Two below-grade levels will provide 43 resident parking spaces. Typical floors will feature 11 residences, with a mix of one- and two-bedrooms. Three spacious two-bedroom penthouses, each featuring a large private terrace, will offer fantastic views of Washington, DC. The Shaw will also include a rooftop deck and lounge with a full kitchen and grilling station.
The Shaw’s fusion of modern and traditional design integrates with the neighborhood’s historic facades while also creating a stunning presence. With neighboring properties averaging 20-50 feet in height, many of the homes will have unobstructed views. Most will feature floor-to-ceiling windows, offering an exceptional amount of light and panoramic views of the city.
Situated in the heart of one of DC’s most exciting neighborhoods, The Shaw is well positioned in terms of timing, location, and product.
Features.
- One- & Two-Bedroom Condominiums
- Penthouses with Private, Generous Outdoor Rooftops
- Expansive Windows with Roller Shade System
- Kahrs Wide-Plank Oak Flooring Throughout
- Full-Sized, Stacked Blomberg Washer & Dryer
- Italian-Made Kitchen Cabinetry
- Porcelanosa XLIGHT Porcelain Slab Countertops & Backsplashes
- Bosch & Liebherr/Blomberg Kitchen Appliances
- Pendant Lights Above Kitchen Islands & Undercounter Lighting
- Custom Bathroom Vanities
- Lighted Bathroom Mirrors
- Latch Keyless Front Door Security System
- Virtual Front Desk & Integrated Security, Package & Food Systems
- Private Balconies or Terraces in Select Residences
Amenities.
- Welcoming Lobby with Comfortable Seating & Atmospheric Lighting
- Rooftop Terrce with Panoramic Views & Grilling Area
- Rooftop Owner’s Lounge with Kitchen, Entertainment & Fireplace
- Smartphone Video Intercom Entry System
- Pet-Friendly Community
- Garage Parking Available for Select Residences
- Secure Bicycle Parking & Storage
- Ground-Floor Retail
Now Selling.
Situated in the District’s most vibrant neighborhood and adjacent to the famous Howard Theatre, The Shaw brings a collection of 69 new condominiums to Northwest DC. Channeling the energy and history of Washington’s Shaw community, every home features distinctively designed interiors, innovative amenities and technologies, and thoughtful layouts perfectly tailored to the way you want to live.
Retail Leasing.
7,400 SF of brand new, ground floor retail space available and divisible. Located just one block from the Shaw Metro stop and situated in the District’s most vibrant neighborhood, The Shaw retail offers space in a high traffic location and a walker and biker’s paradise.
FOR MORE INFORMATION, PLEASE CONTACT:
Roger Carlson
202.777.0148 | rcarlson@monumentretail.com

