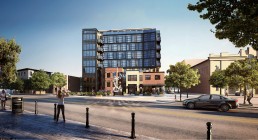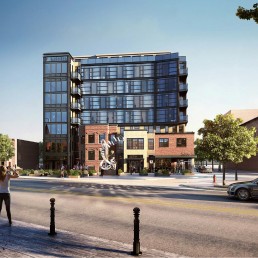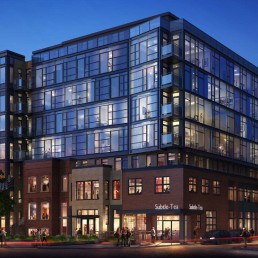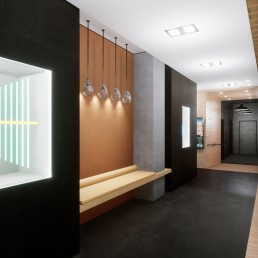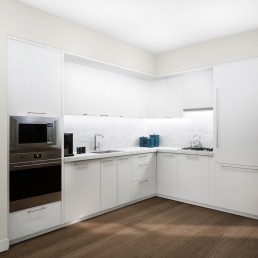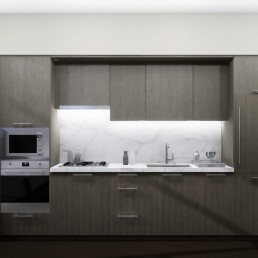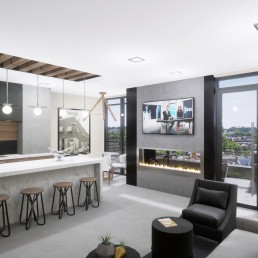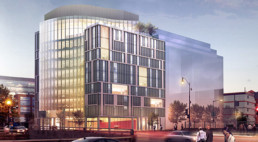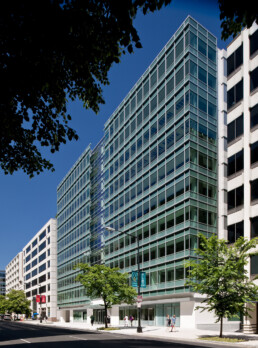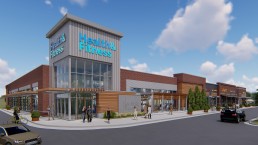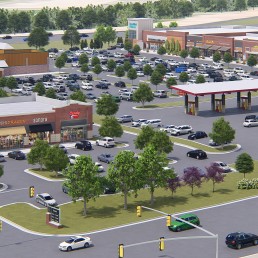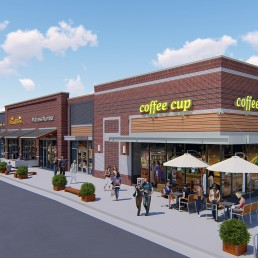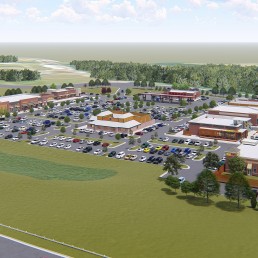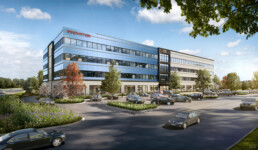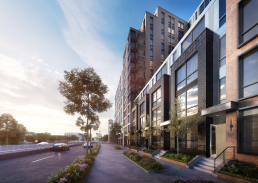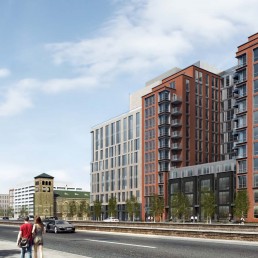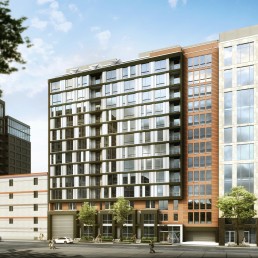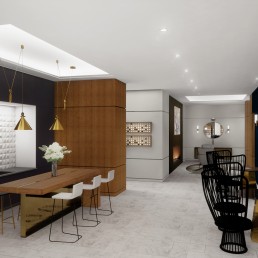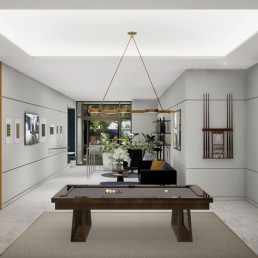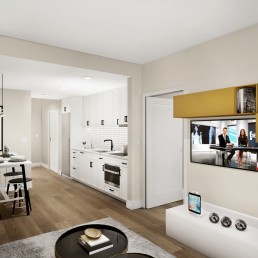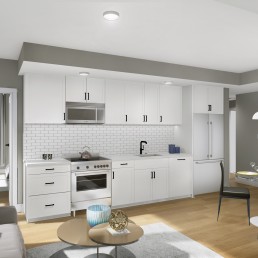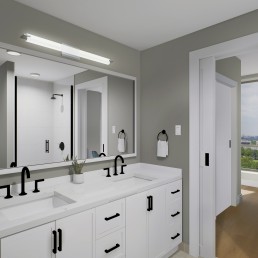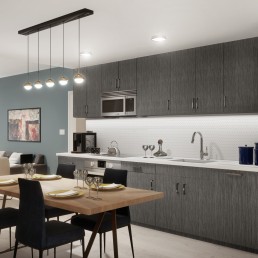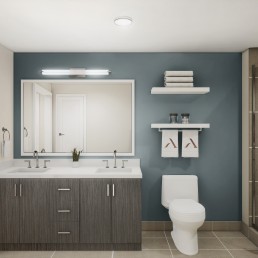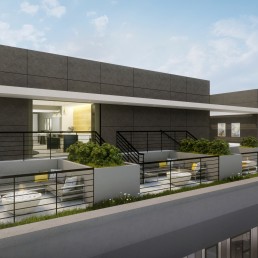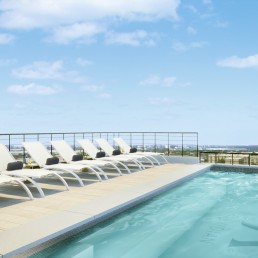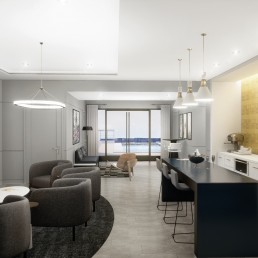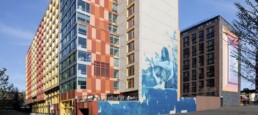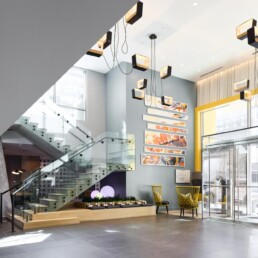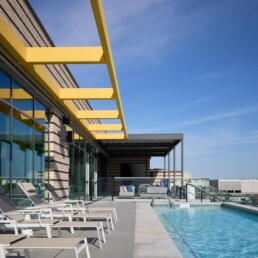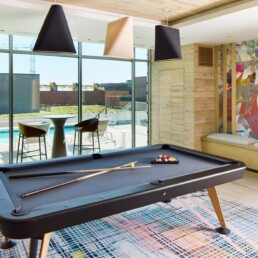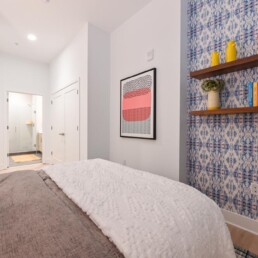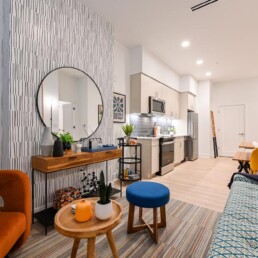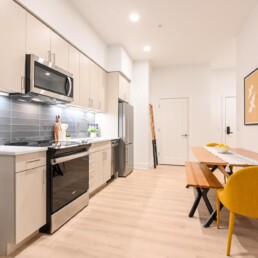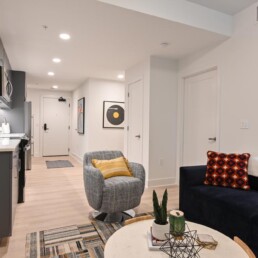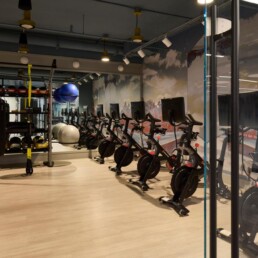The Shaw
The Shaw will consist of 69 residential homes located on eight floors—including an occupied penthouse—above 7,400 SF of street-level retail. Two below-grade levels will provide 43 resident parking spaces. Typical floors will feature 11 residences, with a mix of one- and two-bedrooms. Three spacious two-bedroom penthouses, each featuring a large private terrace, will offer fantastic views of Washington, DC. The Shaw will also include a rooftop deck and lounge with a full kitchen and grilling station.
The Shaw’s fusion of modern and traditional design integrates with the neighborhood’s historic facades while also creating a stunning presence. With neighboring properties averaging 20-50 feet in height, many of the homes will have unobstructed views. Most will feature floor-to-ceiling windows, offering an exceptional amount of light and panoramic views of the city.
Situated in the heart of one of DC’s most exciting neighborhoods, The Shaw is well positioned in terms of timing, location, and product.
Features.
- One- & Two-Bedroom Condominiums
- Penthouses with Private, Generous Outdoor Rooftops
- Expansive Windows with Roller Shade System
- Kahrs Wide-Plank Oak Flooring Throughout
- Full-Sized, Stacked Blomberg Washer & Dryer
- Italian-Made Kitchen Cabinetry
- Porcelanosa XLIGHT Porcelain Slab Countertops & Backsplashes
- Bosch & Liebherr/Blomberg Kitchen Appliances
- Pendant Lights Above Kitchen Islands & Undercounter Lighting
- Custom Bathroom Vanities
- Lighted Bathroom Mirrors
- Latch Keyless Front Door Security System
- Virtual Front Desk & Integrated Security, Package & Food Systems
- Private Balconies or Terraces in Select Residences
Amenities.
- Welcoming Lobby with Comfortable Seating & Atmospheric Lighting
- Rooftop Terrce with Panoramic Views & Grilling Area
- Rooftop Owner’s Lounge with Kitchen, Entertainment & Fireplace
- Smartphone Video Intercom Entry System
- Pet-Friendly Community
- Garage Parking Available for Select Residences
- Secure Bicycle Parking & Storage
- Ground-Floor Retail
Now Selling.
Situated in the District’s most vibrant neighborhood and adjacent to the famous Howard Theatre, The Shaw brings a collection of 69 new condominiums to Northwest DC. Channeling the energy and history of Washington’s Shaw community, every home features distinctively designed interiors, innovative amenities and technologies, and thoughtful layouts perfectly tailored to the way you want to live.
Retail Leasing.
7,400 SF of brand new, ground floor retail space available and divisible. Located just one block from the Shaw Metro stop and situated in the District’s most vibrant neighborhood, The Shaw retail offers space in a high traffic location and a walker and biker’s paradise.
FOR MORE INFORMATION, PLEASE CONTACT:
Roger Carlson
202.777.0148 | rcarlson@monumentretail.com
Newsworthy Notes.
March 5, 2019
With Wave of Large DC Condo Projects, Developers Hope to Pull Demand from Apartment Buildings
The D.C. condo market has experienced years of undersupply, with developers…
February 23, 2018
Developer Q&A: Monument Realty Founder Michael Darby
Monument Realty is developing The Shaw, a 69-unit condo project with 7,400 SF…
March 3, 2016
Monument Realty Reveals New Plans for Shaw Residential Project
Monument Realty’s new plans for its residential project in the red-hot Shaw…
One M
One M will serve as the new headquarters for the National Association of Broadcasters (NAB). This 11-story, 118,000 SF, LEED® Silver-certified Class A office building will offer a conferencing center on the top two floors and 4,100 SF of retail space on the ground floor. A premier office location, it will provide unobstructed views of the U.S. Capitol, as well as spectacular views to Washington’s monumental core. The building will also have a state-of-the-art fitness center, a spacious two-story lobby, glass facade, rooftop terrace, 24-hour security, and a three-level parking garage located below grade.
One M is in an unmatched location, with the Navy Yard Metro less than a block away and in close proximity to the Capitol building, Nationals Park, as well as The Yards and The Wharf. I-295, I-395, the George Washington Parkway, and other main thoroughfares offer easy access to Reagan National Airport and downtown Washington, DC.
1129 20th Street NW
1129 20the Street NW is a176,071 SF, 10-story Class A office property in the Central Business District. The property, also known as The Liberty Building, was purchased from an affiliate of Prologis, Inc.
Developed in 1969 and completely renovated in 2009 with the addition of two floors and a roof deck, the Liberty Building, formerly known as the Board of Trade Building, is LEED Gold certified and situated within blocks of four major Metro rail lines. The building has four sides of windows and 18,500 SF floorplates that are ideal for smaller tenants.
Riverside Square
Riverside Square is a brand new development located in Loudoun County, Virginia, the third-fastest growing and most affluent county in the United States. The shopping center fronts Route 7 and Riverside Parkway, adjacent to a new interchange, offering tremendous visibility to future retail tenants. This 90,000 SF shopping center is available to retail tenants such as restaurants, grocery, gas/convenience, pharmacy, and permitted for drive-thrus.
The property is within a 10-minute drive of more than 163,000 people with an average household income of more than $135,000 due to its accessibility along Route 7 and the new Riverside Parkway.
Newsworthy Notes.
February 7, 2019
Monument Realty Begins Construction on Riverside Square Shopping Center
The Washington, DC-based real estate firm also announced its first tenants at…
February 6, 2019
Monument Realty to Build New Shopping Center in Ashburn
Monument Realty announced Wednesday it has secured financing, signed multiple…
February 6, 2019
Sheetz, Texas Roadhouse Among Tenants for Monument’s First Ground-Up Retail Project
Monument Realty is branching further out into the suburbs — and into ground-up…
Monument Innovation Center
Monument Innovation Center, is a new ground-up, state-of-the-art life science building located off I-270 in Gaithersburg, MD. The 135,000-square-foot, 4-story life science development is developed by Monument Realty, a full-service real estate firm and market leader in the Washington, D.C. region. Monument Innovation Center will feature modern interior and exterior finishes and is purposefully designed to meet the standard and requirements for life science facilities, with high ceilings, enhanced electrical capacity and increased loading capacity on the tenant floors, and state-of-the-art mechanical and ventilation systems.
Monument Innovation Center is slated to deliver in mid-2023.
Avidian
Avidian will be a new 14-story condominium building featuring a blend of mid-century modern and industrial design. It will offer 171 residences in a mix of studio, one- and two-bedroom homes featuring terraces, dens, and two bathrooms—as well as a number of walk-up townhomes and six penthouse residences with private terraces and spectacular views of Washington’s monumental core.
Avidian will stand out with an array of amenities that will include a rooftop swimming pool and lounge with fire pits and a kitchen/bar, fitness club, Zen garden and courtyard, pet spa, bike storage facilities, and daytime concierge services.
Avidian will be located near Nationals Park and Half Street, providing views of the city and ballpark from the fifth floor up, and within walking distance of thriving shops, restaurants, bars, and Capitol Hill.
Features.
- Studio, One- & Two-Bedroom Condominiums
- Penthouses Featuring 300+ SF Private Terraces with Spectacular City Views
- Kahrs Wide-Plank Wood Flooring in Kitchens, Living Rooms & Bedrooms
- European-Style Cabinetry with Choice of White or Wood Finish
- Quartz Countertops & Porcelain Backsplashes
- Miele Speed Ovens & Cooktops
- Blomberg Paneled & Stainless Steel Refrigerators
- Bosch Paneled Dishwashers
- Spa-Like Showers & Tubs with Built-In Niches in Select Residences
- Balconies & Terraces in Select Residences
- Latch Smart-Access System with Keyless Entry
Amenities.
- Expansive Lobby Offering Varied Seating, a Drink Bar, Fireplace, Billiards & Wi-Fi
- Rooftop Terrace with Swimming Pool, Outdoor Seating, Fire Pits & Grilling Area
- Rooftop Indoor Lounge with Fireplace, Wet Bar & Wi-Fi
- Fitness Club Equipped with Peloton Bikes, TRX System & Yoga Space
- Landscaped Zen Garden
- Roaming Concierge
- Package Acceptance
- Pet-Friendly Community with On-Site Pet Salon & Indoor Dog Park
- Controlled-Access Car & Bicycle Parking
- Storage Available
Now Selling.
Set in the lively Capitol Riverfront neighborhood, Avidian offers avid Washingtonians a rare opportunity to own a piece of this dynamic area. Steps from Nationals Stadium and the energy of Half Street, these stunning homes set the perfect stage for immersing yourself in the best that DC has to offer. And with 50+ floor plans, two interior finish packages, and an array of invigorating amenities to choose from, you have to ask yourself—am I ready to live life avidly?
Newsworthy Notes.
February 27, 2020
D.C.-Area Condo Sales Up 12% Last Year
The Avidian, a 171-unit condo project from Monument Realty, sits just north of…
March 5, 2019
With Wave of Large DC Condo Projects, Developers Hope to Pull Demand from Apartment Buildings
The D.C. condo market has experienced years of undersupply, with developers…
SoNYa
SoNYa is a bold-hearted, new, luxury apartment community with 321 units and over 16,000 SF of amenity space, including a rooftop pool, social club and entertainment spaces, hospitality bars, and fitness center. The name SoNYa pays homage to its location, South of New York Avenue, in the NoMa submarket of Washington D.C. Visually-stunning, SoNYa is designed to inspire discovery and energize the senses, with vibrant colors, lively social places, and art selected to represent the community and participate in the neighborhood’s creative landscape.
Features.
- Studio, One-, One + Den & Two-Bedroom Apartments
- Open Living Layouts
- Energy-Efficient Stainless-Steel Appliances
- Quartz Countertops and Tile Backsplashes
- Luxury Vinyl Flooring
- Two Interior Unit Finishes
- Private terraces in select units
- In-Unit Washer & Dryer
- Key-less Entry with Latch Smart-Access Entry
- High-Speed Internet Access
- Extra Height Ceilings
Amenities.
- State-of-the-art Fitness Center
- Yoga Studio
- Cycle Studio
- Rooftop Pool with Sundeck
- Indoor & Outdoor Rooftop Lounge with Nano-Windows
- Penthouse Sports Bar & Game Room
- Patterson Court – Outdoor Courtyard
- Grilling Stations
- Communal Gathering Spaces
- Pet-Friendly Community with On-Site Pet Salon
- Bike Storage
- Resident-Only Electric Scooter Rental Program
- Complimentary WiFi in Common Areas
- On-Site Garage Parking
- Private Resident Storage Available
Now Leasing.
Carefully curated for a unique living experience, SoNYa is bold, refined, eclectic, and savvy. Discover a visual playground – complemented by a plethora of unique social spaces that are perfect for entertaining in style or unwinding. Get centered in the yoga studio or let loose in the penthouse sports bar and indoor/outdoor rooftop lounge.Set in the lively Capitol Riverfront neighborhood, Avidian offers avid Washingtonians a rare opportunity to own a piece of this dynamic area. Steps from Nationals Stadium and the energy of Half Street, these stunning homes set the perfect stage for immersing yourself in the best that DC has to offer. And with 60+ floor plans, two interior finish packages, and an array of invigorating amenities to choose from.
Newsworthy Notes.
February 27, 2020
D.C.-Area Condo Sales Up 12% Last Year
The Avidian, a 171-unit condo project from Monument Realty, sits just north of…
March 5, 2019
With Wave of Large DC Condo Projects, Developers Hope to Pull Demand from Apartment Buildings
The D.C. condo market has experienced years of undersupply, with developers…

