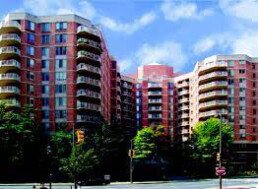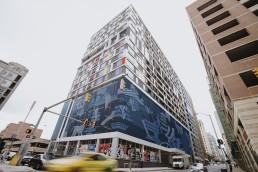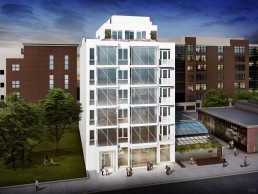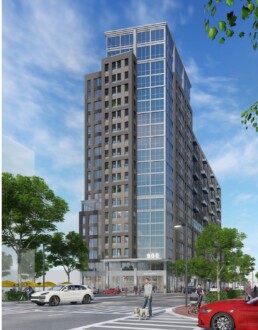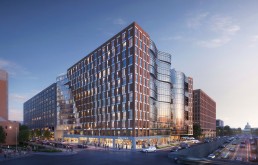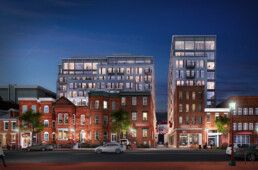Half Street
Foresight, Timing, and the Right Partners.
Recognizing an opportunity and acting without hesitation – that’s how Monument Realty secured 50 parcels of land from 21 separate owners at the doorstep of Nationals Park.
Monument Realty bet big on what is today one of Washington’s most exciting neighborhoods. But before it was home to the Washington Nationals, it was already a huge financial win for our investment partners.
On the eve of MLB’s announcement to relocate the Montreal Expos to Washington, Monument Realty unveiled a bold and ambitious game plan: acquire ALL the available land in front of the proposed ballpark.
In what we dubbed “Operation Play Ball,” our vision, feel for the market and detailed due diligence helped set the stage for what is considered one of the best land deals in recent Washington history as we locked up key parcels of land while boxing out all competitors. In less than two years, Monument Realty and our partners assembled 4.5 acres of land with development rights for nearly 1.3 million square feet, leading the District to name Monument Realty “Master Developer” of the area.
We Made It Happen.
Nothing found.
Dumbarton Place
Trophy-Level Transformation.
- 2006 Best Residential Construction Project (Associated Builders & Contractors, Chesapeake Chapter)
- 2005 Best Rehab/Reuse Project (Washington Business Journal Best Real Estate Deals)
Dumbarton Place, a 36-home boutique condominium, reflects the creative transformation of a 1960s-era office building into luxury urban residences before such conversions became fashionable. The property overlooks Rock Creek Park and is located near Dupont Circle in Northwest Washington, DC, close to Georgetown and many cultural and historic landmarks. Developed by a partnership of Monument Realty and The Carlyle Group, the building underwent a comprehensive renovation and conversion of a tired old office building that had been home to Congressional Quarterly magazine for decades.
Playing off the park setting, a highly desirable neighborhood, and abundant existing parking, Monument Realty created a marketing campaign highlighting the ultra-exclusivity of the project that would push the envelope on value, reaching as high as $900/SF in early 2005.
In 2005 and 2006, Dumbarton Place collected awards from Delta Associates (Best New Washington Area Infill Project), the Association of Builders & Contractors (Best Residential Construction Project), and The Washington Business Journal (Best Rehab/Reuse Project).
We Made It Happen.
Nothing found.
225 N Calvert
225 North Calvert Street is the newest and most amenity-rich apartment building to open in downtown Baltimore.
A complete renovation of an existing office building into modern, spacious apartments. The facade has been pulled back and redesigned to create full-sized balconies for most of the residences. The building offers additional ceiling height on the 12th floor, allowing for a select number of two-story lofts with 22-foot ceilings, making 225 North Calvert Street an even more distinctive offering in the downtown rental market. Additionally, there are more than 400 parking spaces located both above and below grade. Approximately one half of the provided parking spaces are secured access.
The amenities offered by 225 North Calvert Street are both unique and unmatched among apartments in downtown Baltimore, designed to attract young professionals. In addition to balconies and ample on-site parking, 225 North Calvert Street offers the largest rooftop terrace in the area, spanning the full length of the building. The rooftop includes a large swimming pool with surrounding sundeck, club lounge with fireplace and bar, entertainment kitchen, game room, multimedia theater, and outdoor seating areas.
Features.
- One- & Two-Bedroom Apartments
- 10-Foot Ceilings, Expansive Windows & Custom Lighting
- Select Number of Loft-Style Apartments with 22-Foot Ceilings & Two-Story Glass Windows
- Contemporary Hardwood-Style Flooring
- Modern Cabinets & Hardware
- Granite Countertops
- Sleek, Stainless Steel Appliances
- Ceramic Tile Bathroom Finishes & Glass Showers
- Private Balconies
Amenities.
- Rooftop Terrance, Pool & Lounge
- Health Club & Yoga Studio
- Controlled-Access Garage Parking
- Expansive First-Floor Lobby
- Pet-Friendly Building
- Bike Storage
- Individual Storage Units
- First-Floor Retail
- Automated Package Lockers
- Smoke-Free Community
Floor Plans.
We’ve designed our kitchens and living spaces to be more open yet defined so you get the perfect balance of form and function. What will you enjoy more? The extra space of your very own balcony with amazing views inside and out? Or having your own washer and dryer? Choose from one- and two-bedroom apartments, our selection of unique two-story lofts, or our club level apartments on the 12th, 17th and 18th floors—for the plan that best fits your lifestyle.
Retail Leasing.
9,500 SF of ground floor retail space adds to the exciting atmosphere of the area as downtown Baltimore continues growing into an attractive destination for living, dining, and entertaining. 225 N Calvert Street’s retail space is located on the corner of N Calvert Street and E Saratoga Street.
FOR MORE INFORMATION, PLEASE CONTACT:
Roger Carlson
202.777.0148 | rcarlson@monumentretail.com
Newsworthy Notes.
June 7, 2018
Pop-Up Hotel to Operate Out of Upscale Baltimore Apartment Building
The developer of a new apartment building in downtown Baltimore has partnered…
The Gallery
Planned on land that was assembled over 10 years, The Gallery is a 221-unit multifamily-over-retail asset developed on one of the last available ground-up sites in downtown Washington, D.C. As part of Monument Realty’s Chinatown acquisition strategy, we’ve assembled eight properties on Eye Street, NW for the development of a 150,000 SF residential building and two parcels on H Street — one that was developed with a Pod Hotel (now a Motto Hotel) and one for the development of an 80,000 SF residential building.
The Eye Street property will feature 149 apartment units and 12,253 SF of retail. The front of the property will consist of several historic row homes, which Monument will restore. One of these buildings will become a lobby for the residential project, with the rest offering retail on the lower levels and residential units above that will be accessible via a “mews-style” courtyard in the rear. On the other side of the courtyard will be a modern residential tower offering 143 units. We’ll also restore an alley structure on the rear of the property, which will become a community center, and provide 65 parking spaces in an underground garage.
The H Street property will feature 72 apartment units and 7,174 SF of retail. The building design on the lower levels will match the scale and aesthetic of the smaller three-story buildings lining the block. The building facade will incorporate influences from neighborhood’s architecture.
Retail Leasing
19,427 SF of brand new, ground floor retail space available. Located just one block form the Chinatown Metro stop and situated in one of the District’s most varied and energetic neighborhoods.





